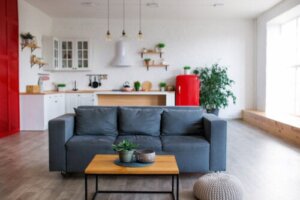Open Concept: The Decorative Style You'll Want to Know About

If you want to take better advantage of your spaces, open concept is a decorative style that you’re going to love. This style is all about achieving a spacious distribution, so it’s the best way to take advantage of small homes and living spaces.
Nowadays, open concept decoration has gained many followers. This is due to the fact that our needs have changed, and families are no longer as large as they were in the past. Likewise, apartments and living spaces are getting smaller.
An open concept decor helps to make spaces less overwhelming
If you have a remodeling project, it’s a good idea that you know all the options offered by the market, including open concept decoration. To take advantage of it, you may need to knock down some walls, however (and be careful not to knock down load-bearing walls, pillars, or beams).
Let’s take a look at which spaces in your home can be adapted to this style.
1. Integrated kitchen and dining room
This is about knocking down the walls that separate these two areas. Yes, we know that traditionally these are conceived as isolated areas, but the separation will be done in a different way. To delimit the space between the two rooms and keep an open concept area, you can use an island, a table, or even a rug.
This way, you will be able to interact with the rest of your family while preparing dinner. If you dislike cooking smells invading other spaces, you can place sliding glass doors to close during cooking.
Then, when you finish preparing your meal, you can simply open the doors so that the open concept reappears. Don’t forget to integrate an extractor hood into your kitchen; it helps with odors and smoke.

We think you may also enjoy reading this article: Coastal Grandma Decoration: What Is This Trend All About?
2. An open concept bathroom and dressing room
Yes, this is a wonderful solution that will give you the feeling that your room is on another level! Just imagine: you step out of the shower straight into the walk-in closet. Imagine a well-appointed walk-in closet with mirrors, rugs, and a beautiful design.
The best part is not having to go from the bedroom through the bedroom to the walk-in closet. As silly as it sounds, it makes a big difference, especially if you have a partner.
You and your partner may have different schedules, so it’s also a good idea not to disturb each other’s sleep. This will save you from having to turn on the bedroom light while you get ready for work.
3. Integrate the bedroom, bathroom, and dressing room?
This may be a risky bet if you share a room with other people. After all, many of us like to have privacy while in the bathroom.
However, there are materials that allow you to go to the bathroom with peace of mind. For example, you can think about adding glass that fogs up when you enter the area.
It all depends on what you’re looking for and the budget you have. It’s also very important that you don’t forget to have odor extractors in the bathroom to get rid of odors.
Like this article? You may also like to read: What is Emotional Decoration and How Can You Apply It?
Factors to consider in an open concept style
Keep in mind that it’s not only about giving shape to a place; there are also some basic measures that must be taken care of so that the remodeling project doesn’t end in disaster:
- It’s advisable to hire an expert on the subject. Keep in mind that apart from aesthetics, there are other points to consider, such as height differences, electrical wiring, water and sewage pipes, and the lighting layout.
- You will have to maintain order and cleanliness in the space. If you have a combined living room and kitchen, for example, your visitors will have visual access to the kitchen area since there will be no walls or doors to separate it.
- Make sure to opt for a walk-in closet with doors, not an open one, since this gives a better send of order to a space.
- Try to keep your furniture and accessories in good shape to make a good impression on your visitors.
Although open concept decoration usually requires a significant investment, remember that it will also allow your property to gain in value.

The open concept gives you the feeling of freedom
The open concept is considered by some people to promote a feeling of freedom. Perhaps this is due to the possibility that there aren’t so many divisions as in a traditional house.
So, what do you think? Just remember that before redecorating your home in this style, it’s best to consult an expert first since you must ensure that you don’t do anything that could compromise the structure of your home.
This text is provided for informational purposes only and does not replace consultation with a professional. If in doubt, consult your specialist.








